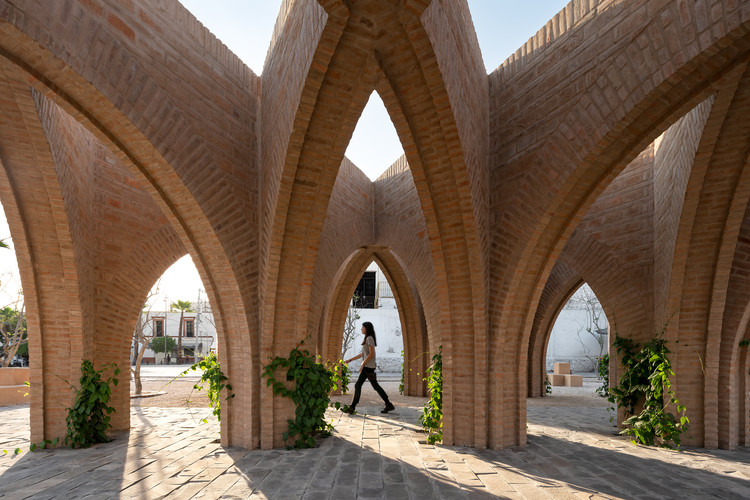
-
Architects: MMX
- Area: 9144 m²
- Year: 2019
-
Photographs:Dane Alonso

Text description provided by the architects. After the devastating 09/17 earthquakes in Mexico, Jojutla was one of the most affected communities in the state of Morelos, suffering damage in multiple structures and public spaces. To rebuild an identity that uses public spaces as its media, while obtaining the community’s approval was the major challenge for developing Jardines Centrales de Jojutla.



There was a close interaction at all times with the inhabitants of Jojutla. Their advice and participation were key in the conception and development of the project. Community leaders, historians, architects, government and the population were all actors of an open and participative process, which Estudio MMX materialized through the design process.

The core idea came from the trees. Unique elements that survived the earthquake standing without damage, therefore, in a symbolic stand, the Civic Centre of Jojutla was bound to become the “Central Gardens of Jojutla” evoking the concept of resiliency by means of the vegetation.

The arcades that coexist next to the gardens are structures that reinterpret the region´s traditional architecture. They serve as frames for the civic and leisure events required by the city. The selected materials were artisanal ochre brick, basaltic grey stone for pavements and an extensive array of local flora species.
The generation of a civic square with a new identity was only possible by understanding and ordering the previously disarticulated spaces and giving each of the spatial elements a new role while keeping a strong relationship between them.
Different spatial and experience qualities were achieved for each of the spaces. Leisure and meeting points for the community, a civic square and open-air forum. Spaces that recognize and fortify the transit, pause, leisure and encounter of their users.


The use of thoughtful architectural and landscape design, generates shaded areas on the open plaza, creating diverse atmospheres throughout the gardens, ranging from a dense vegetation zone, with stone benches under tree shadows, to a civic square with hard pavements that holds its own social dynamics.



Generar espacios de sombra en una plaza abierta a través del diseño de paisaje y crear diversas atmósferas en los diferentes espacios de los jardines: pasando de una zona con densa vegetación y espacios para sentarse a cubierto, hasta una plaza cívica con pavimentos duros que aloja otro tipo de eventos.
































